Day Bunratty Castle & Adare-Ireland Day 8
We left our precious Bed & Breakfast in Doolin (Knockaguilla) and drove to the Bunratty Castle and Folk Park. The castle was built around 1425. The main block has three floors, each consisting of a single great room, or hall. The four towers have six stories each. We entered the castle by a drawbridge (along with about 50 elementary age school children).
Bunratty Castle and Folk Park
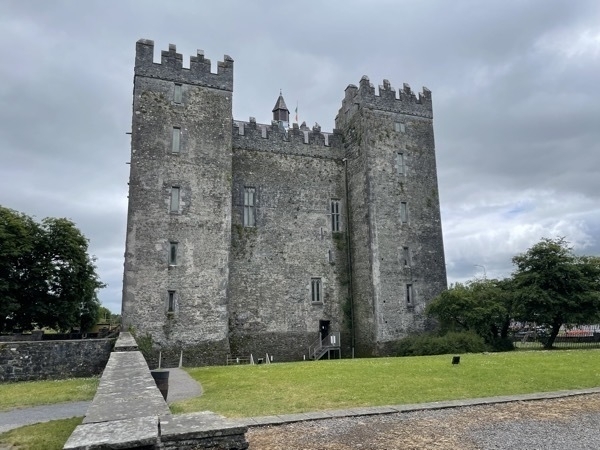
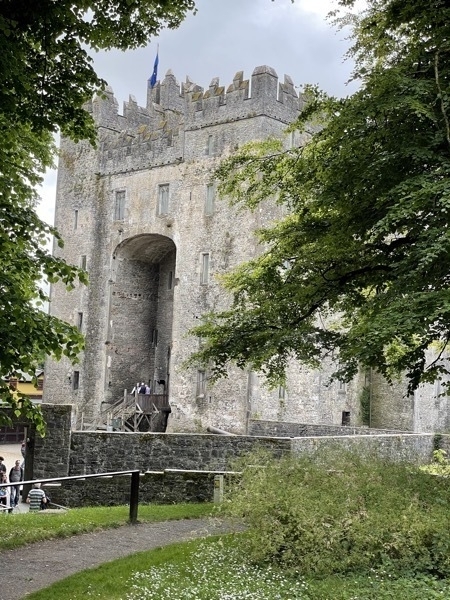
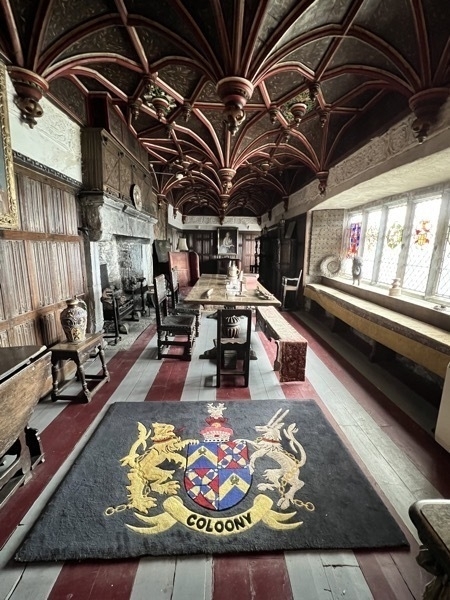
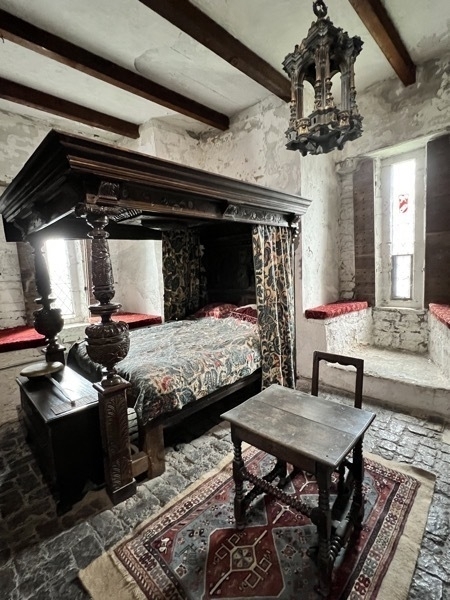
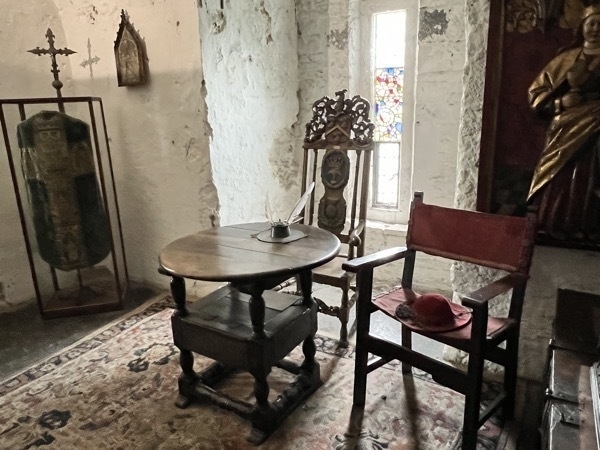
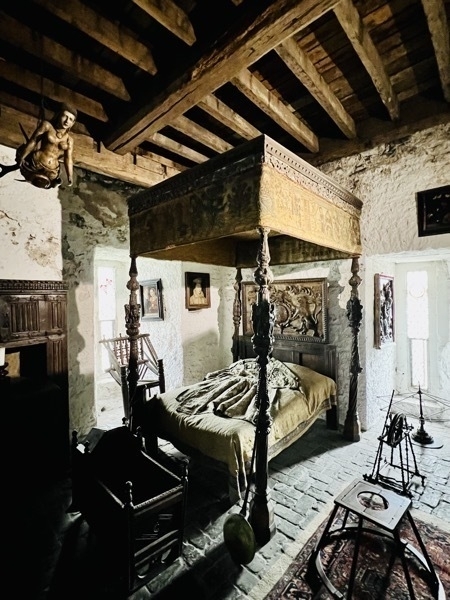
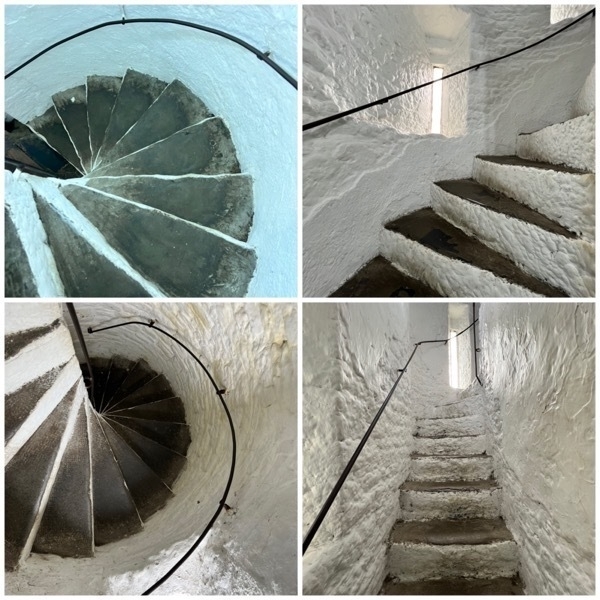
Stairs, stairs, and more stairs. Since there are six floors in each tower, we went up and down a lot of stairs.
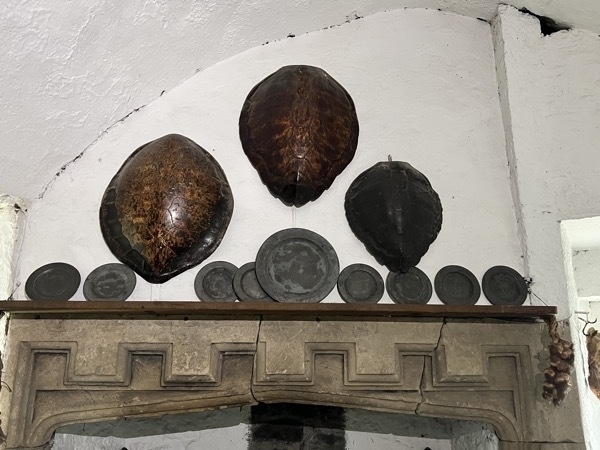
The turtle shells above the fireplace were used for serving food and also for covering the food.
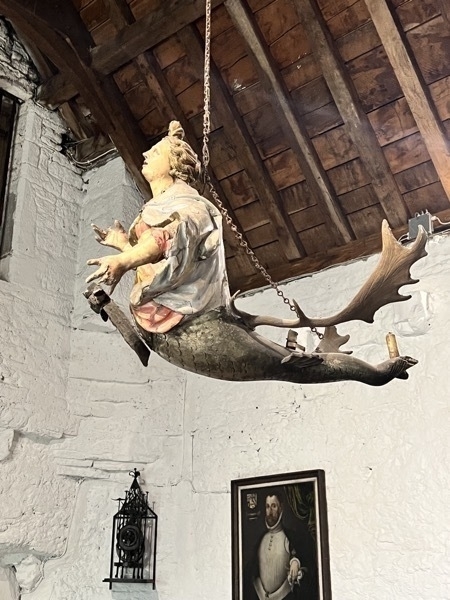
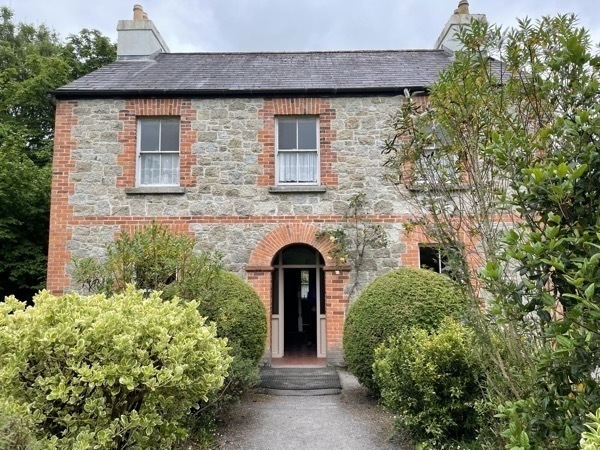
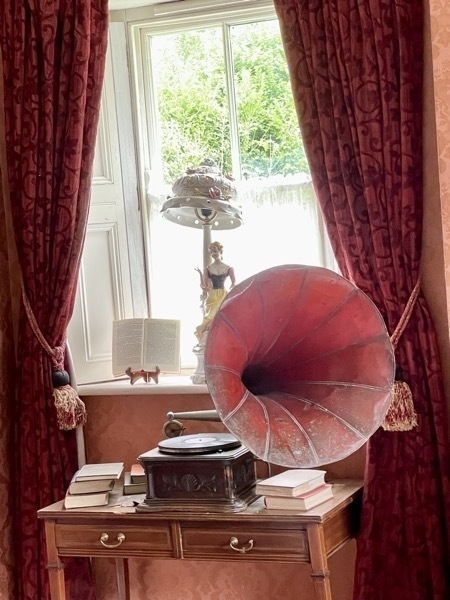
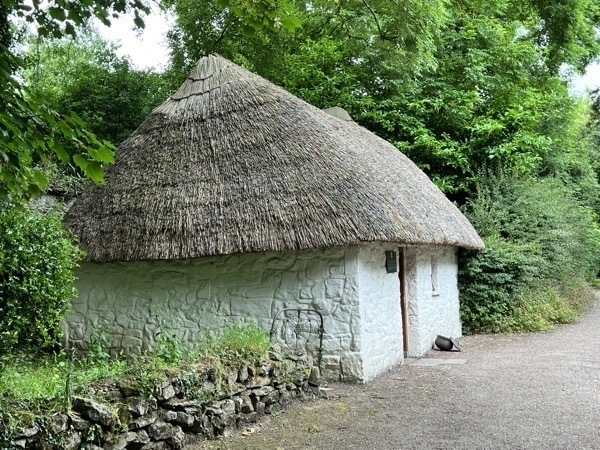
This is a typical example of the type of dwelling inhabited by the laborers of the strong farmers in the 18th and 19th centuries. The farmer would let a small piece of ground, about half an acre, to the laborer, who would pay off the rent in labor, about eighty days in the year. For the rest of the time the laborer could work for himself or for wages.
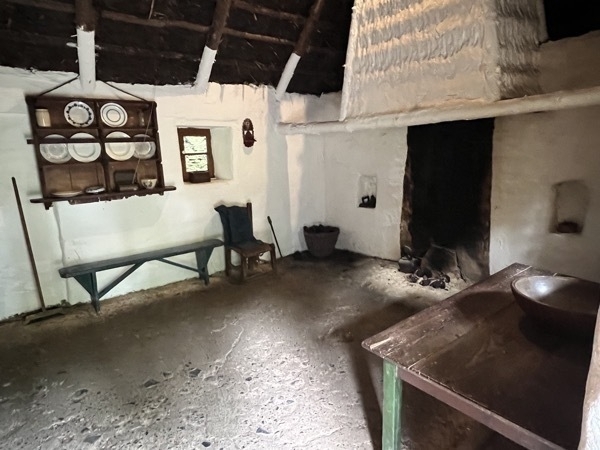
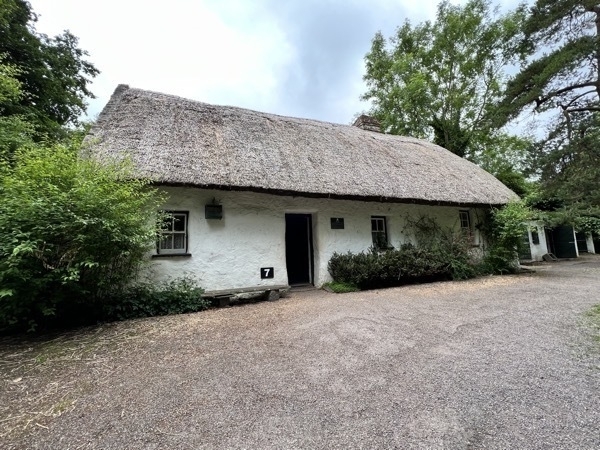
This homestead was once the home to the McNamara family and stood where a runway of Shannon Airport now stretches. It was the first building to be re-erected in the Folk Park. A typical small farm of this kind on the banks of the Shannon, would have about twenty acres of good land and another twenty of water meadow, and would supportabout twelve cows, with some dry stock and smaller animals.
With the kitchen in the middle, a bedroom at each end, extra sleeping accommodation in a loft over the lower roomand another loft over the upper room for storage, this house is typical of the smaller farmhouses of Southeast Clare.In this house, the upper bedroom was converted into a parlour where honored guests were entertained - a 19thcentury imitation of the bigger houses.
The traditional thatch roof was the glory of the lrish homestead. It was an ideal roofing material, cool in the summerand warm in the winter. Thatching could be rushes, straw or reeds. Walls are lime stone within and without andwhitewashed with a solution of lime and water.
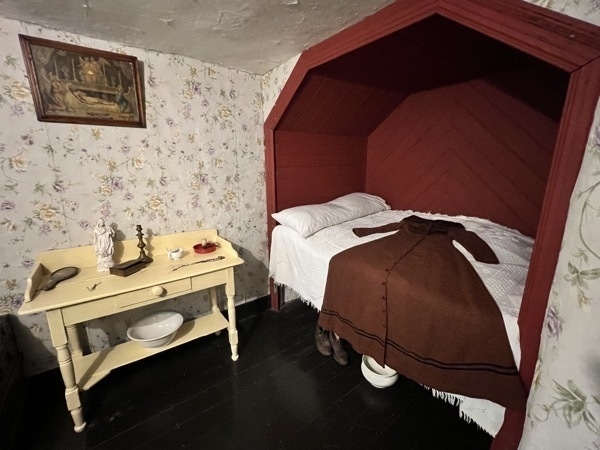
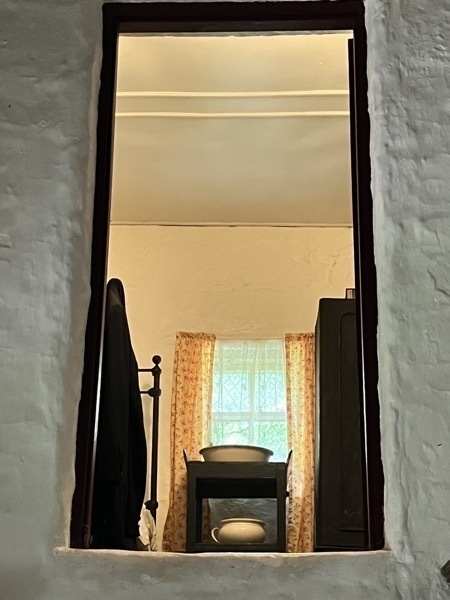
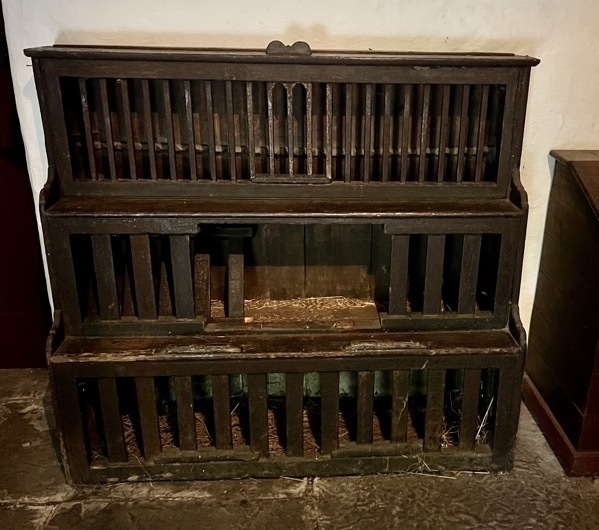
The chicken were kept in the main room.
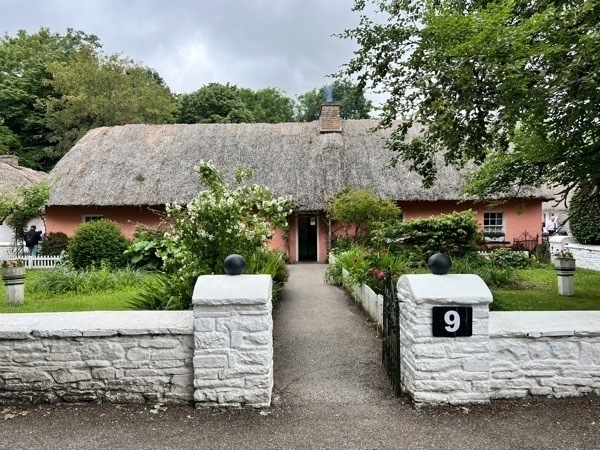
This is a replica of a prosperous farmer who would farm about 100 acres. A farmer who own a farm of this size would keep about20 cows and calves, six or eight pigs, two horses and a donkey, a large fowl yard of hens, ducks, turkeys and many pigeons.They would till ten or twelve acres, with wheat, oats, potatoes, mangles, turnips and sugar beet as well as several acres of meadow for hay. This family would have two or three servant girls and a servant boy and employ two labourers permanently and others in spring and at harvest.
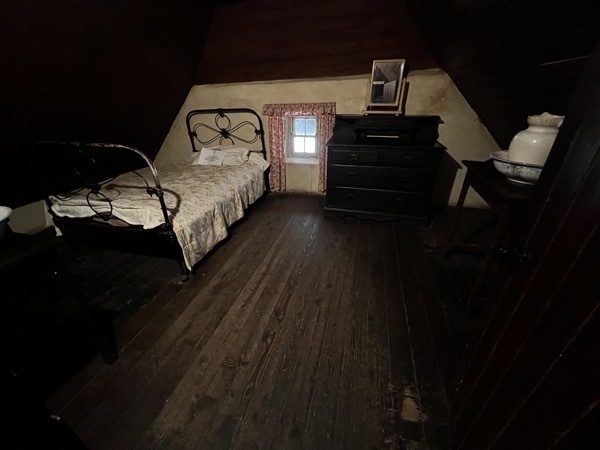
This large room in the loft was used by the servant girl while the servant boy slept in the loft over the stable.
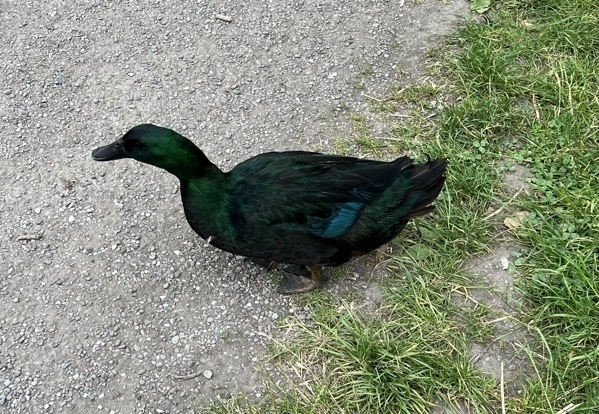
How is this for an Irish duck?? I’ve never seen a duck this color before.
The town of Adare
With its picture postcard main street of thatched cottages and medieval buildings, Adare village is rich in ancient and archaeological remains with a history dating back to 1200 AD.
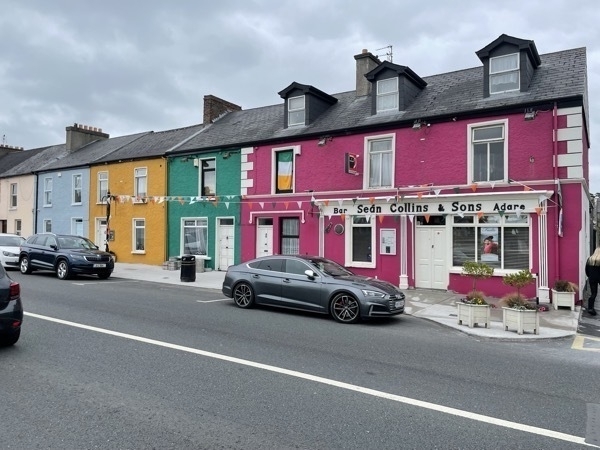
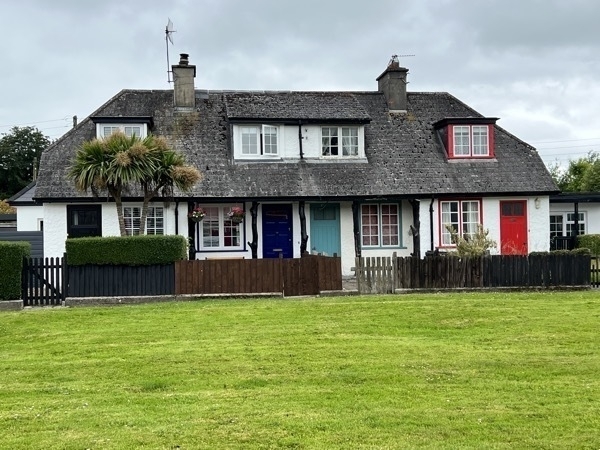
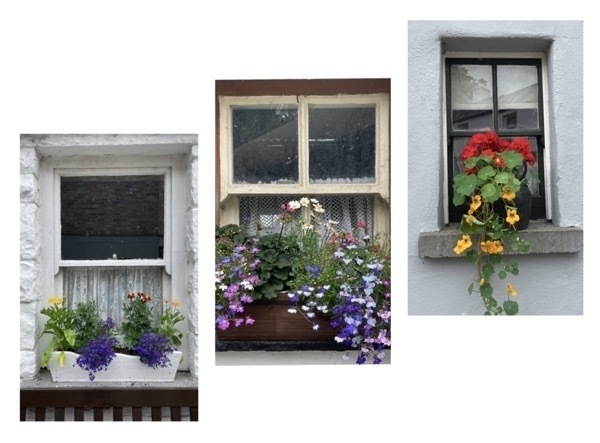
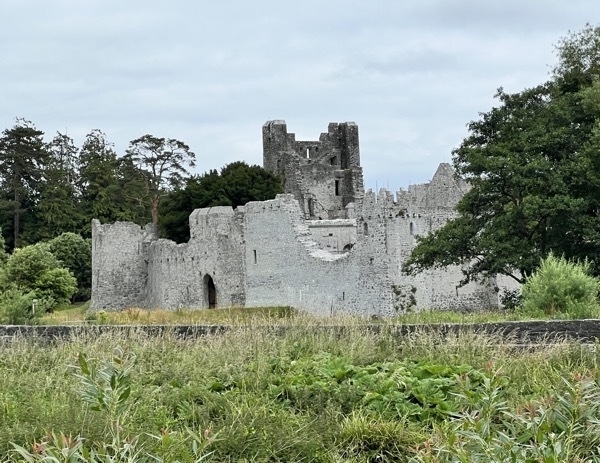
The Desmond Castle ruins
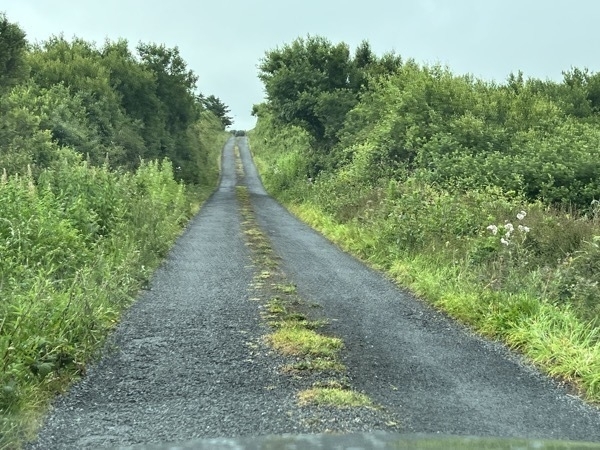
Some of the roads we traveled are quite narrow. This is not really a two lane road, so when cars need to pass, each pulls over as close to the brush as possible.
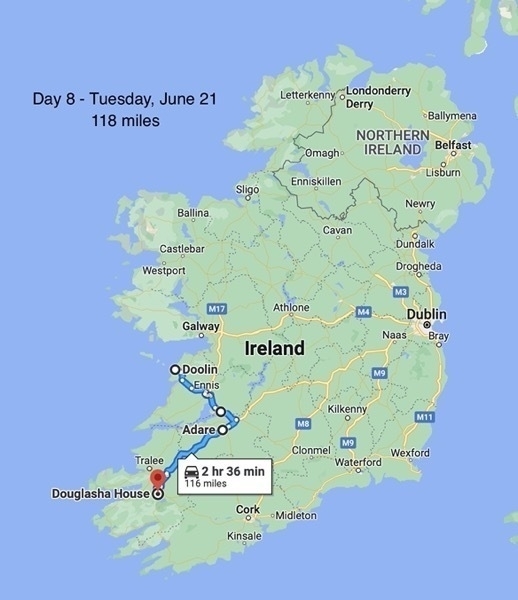
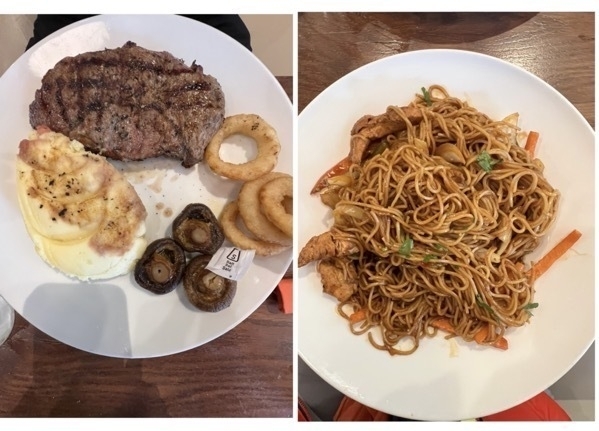
Dinner was at the Golden Nugget Pub near Fossa, Killarney, Co. Kerry,
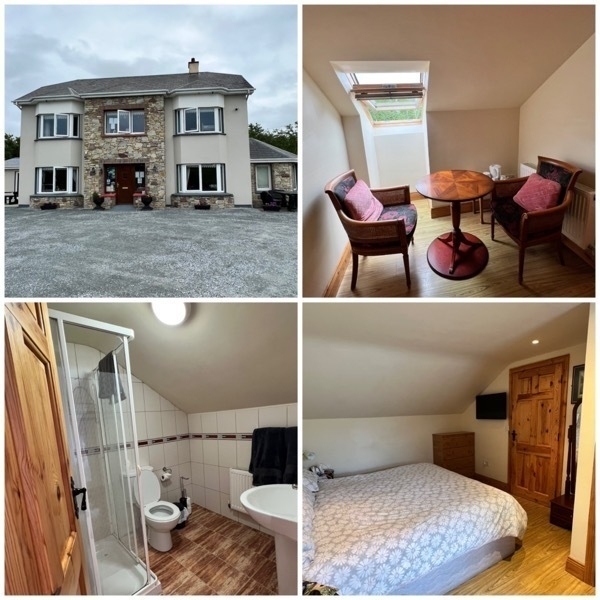
Our Bed&Breakfast for tonight was Diugkasha House near Killarney. We are on the third story which of course has no elevator . We finally got smart and moved what we were going to wear and put if in the carryon, so Tom wouldn’t have to lug our big suitcases up all 32 stairs.